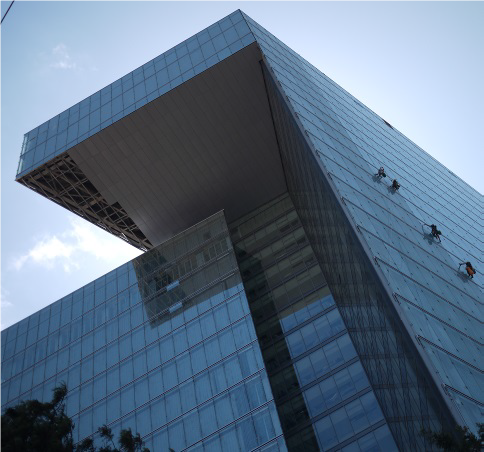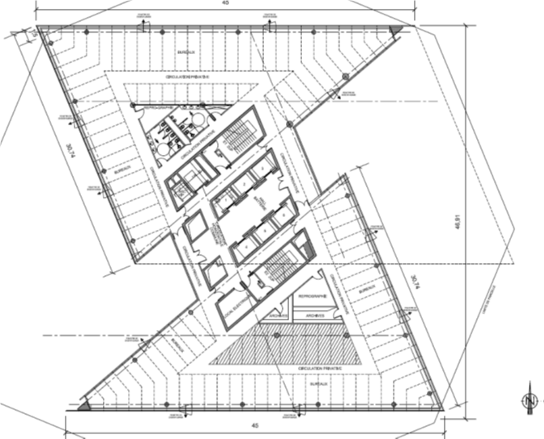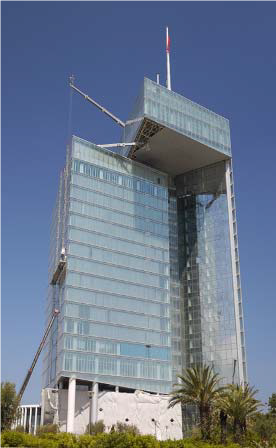Project
Maroc Telecom is the project client and the tower was designed by the architects Jean-Paul Viguier et Associés and Omar Kobbité Agency in Casablanca.
According to the architectural concept “The tower rises from a large, pure parallelepiped-shaped volume covering the whole surface area. Two prisms are formed by sliding two halves of the volume diagonally, thereby revealing the “original” interior of the form.”
Structurally, this architectural concept reveals a 27-metre cantilever in the upper part of the tower, which constitutes a major technical feature. The tower is topped off by three masts, supporting telecommunications antennae.
The load-bearing structure of the tower is made of high-performance reinforced concrete: a central core of 14m x 20m resisting the wind loads and seismic forces. The vertical loads’ distributions are ensured by this core and by 29 columns along the facade and 6 internal columns.
The upper part of the tower, which incorporates the cantilever, is made of a metal frame. The tower is founded on piles. The design and execution projects were carried out using ELFI calculation models with the wind test being carried out by RWDI.
Services
- Full structure project design and construction management, including design and execution project verification
- Preliminary design studies
- Creation of tender documents
- Verification of execution documents
- Specific studies of the three masts on the top of the tower – wind, earthquake, vibration
Key information
Client : MAROC TELECOM
Design joint-venture :
- Architect : Jean-Paul Viguier et Associés et Omar Kobbite
- Structure : setec tpi
- Technical trades : setec bâtiment (studies) and Pyramids (site)
- Main contractor : SGTM
Coût travaux : 100 000 000 €
Period : 2007 – 2013


