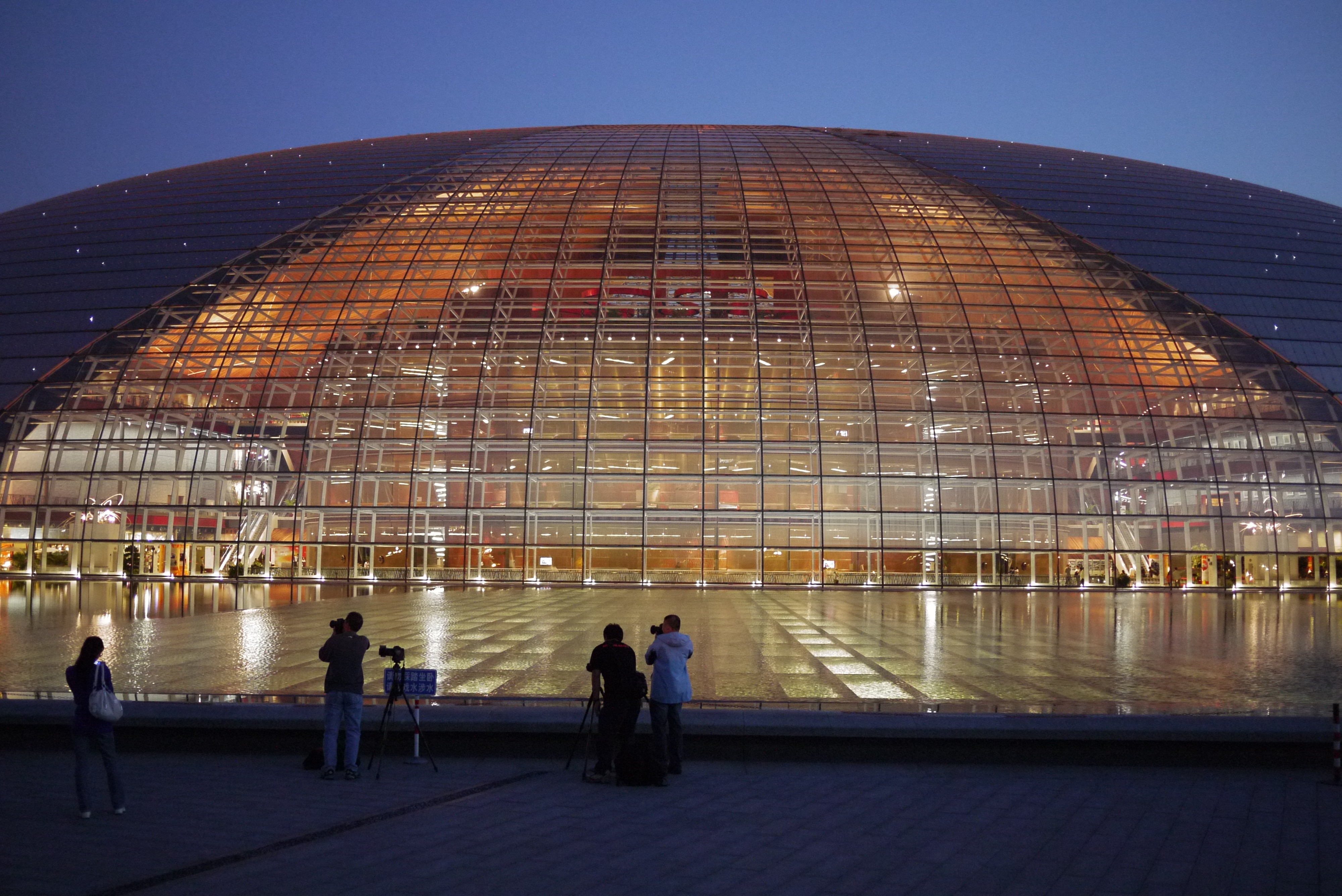Project
“Paul Andreu […] has designed a vast area of gardens and structures destined for cultural activities of which the theatre complex will be the gateway. The edifice itself is an enormous titanium ellipsoid placed like an island in the centre of a lake and which you enter via a glass gallery.”
Le moniteur – 13/08/99
The building is sited opposite the Forbidden City, next to the National Assembly. It contains three halls (for opera, concerts and theatre) covered over by a metal shell. Two-thirds of the shell are covered with titanium panels: the central third is composed of a vast glass canopy spanning as much as 105m. Access to the buildings is via an underground gallery covered in glass which passes under the water basins surrounding the opera house.
Services
setec tpi undertook the structural studies for the preliminary design phase:
- Engineering studies for the shell’s metal structural frame,
- Engineering studies for the concert and other halls.
AN EXCEPTIONAL ENGINEERING PROJECT
The audaciousness of the structural choices combined with the manifold technical difficulties entailed to make this project exceptional in more than one respect:
- a metal shell spanning 140m in one direction and 210m in the other,
- a construction located in an area subject to frequent seismic activity,
- a structure sunk deep in the ground, raising thorny foundation problems.
Structural analysis was performed with the help of complete finite-element modelling, applying Chinese regulatory criteria.
MAIN CHARACTERISTIQUES
- Opera: 2,500 capacity
- Concert Hall: 2,000 capacity
- Theatre: 1,200 capacity
- Total floor area: 200,000 square metres
- Dome surface area: 36,000 square metres
Key information
Client: National Grand Theatre Committee
Architect: Paul Andreu
Engineering design organisation: setec tpi
Period: 1999 – 2000
